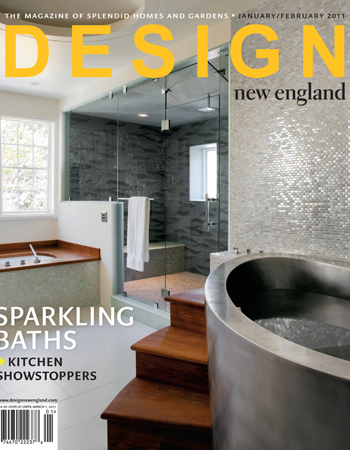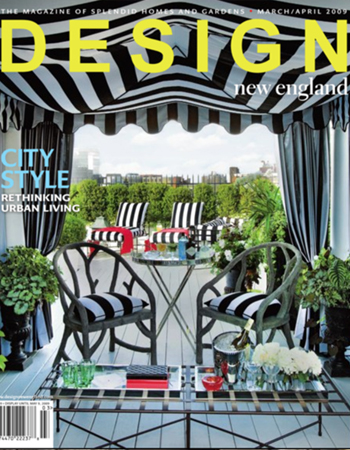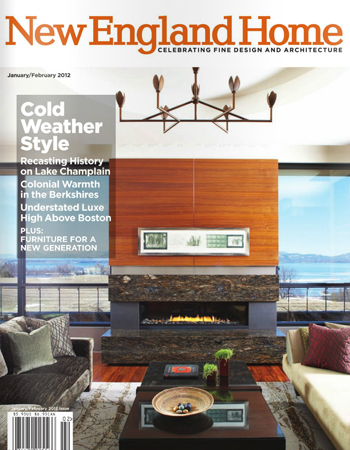This reinterpretation of a humble 19th-century Yankee barn hugs the northern edge of an unusually large lot in Cambridge, Massachusetts, and it was this generous piece of land that both inspired the house design and was its genesis.
The owner, who is originally from the Midwest, had planned to build three smaller houses on the 175-by-176 foot plot. However, he soon came to realize that this open patch of land in a densely packed urban neighborhood was a once-in-a-lifetime opportunity to create a dream house for his family of four.
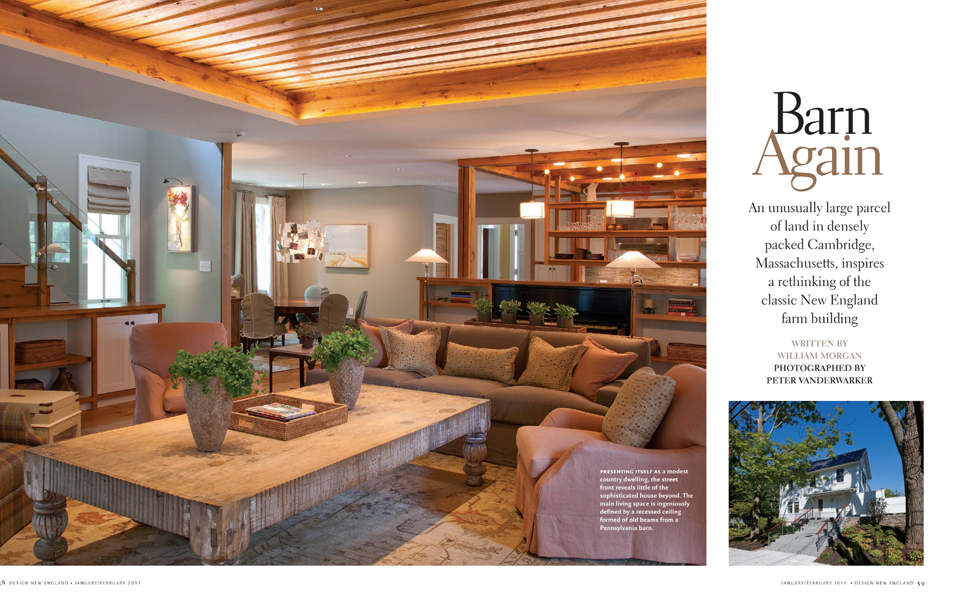
His goals were simple: to build a “classic New England house” that was large but not ostentatious and used sustainable principles and was LEED (Leadership in Energy and Environmental Design) certified by the US Green Building Council. He also wanted “a 100-year house” that is, one built the way they just don’t build houses anymore. In short, he wanted comfort, efficiency, and the very best quality. Other than declaring his love for Shaker barns, he wisely put his trust in the skills of his architects and contractor.
Respecting this marvelous container, interior designers Paul White and David Nault of Weena & Spook in Boston created an easy and welcoming ambience…If the quiet interior design makes any statement, it is that this is a house meant for living, not for display.
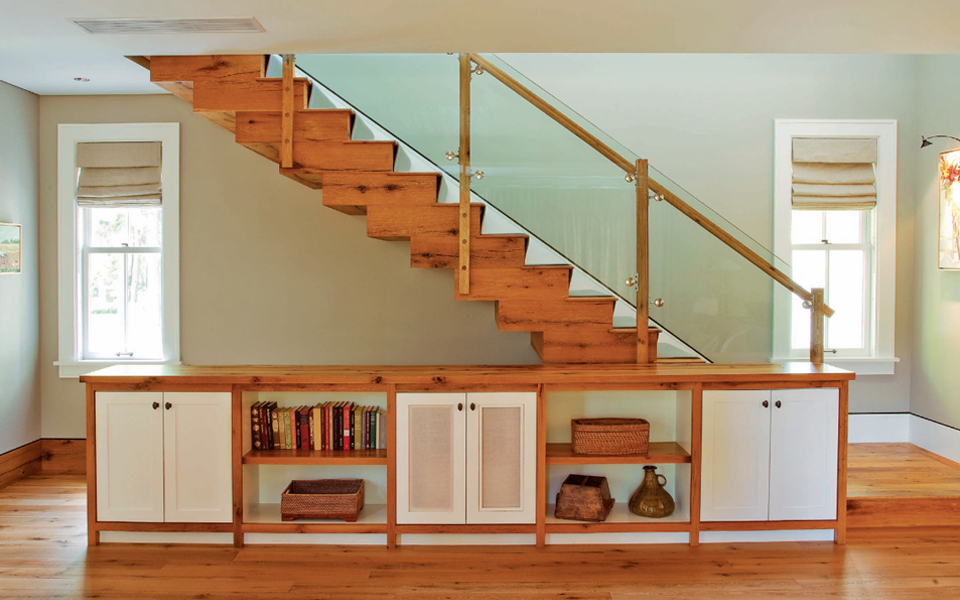
Most builders and architects will attest that to be hired by people who know what they aspire to is rare. For Duncan MacArthur of MacArthur Construction Co. in Cambridge, this job was “a dream come true.” Robert Linn, a principal at Moskow Linn Architects in Boston, was also pleased by the family’s enlightened approach to design.
